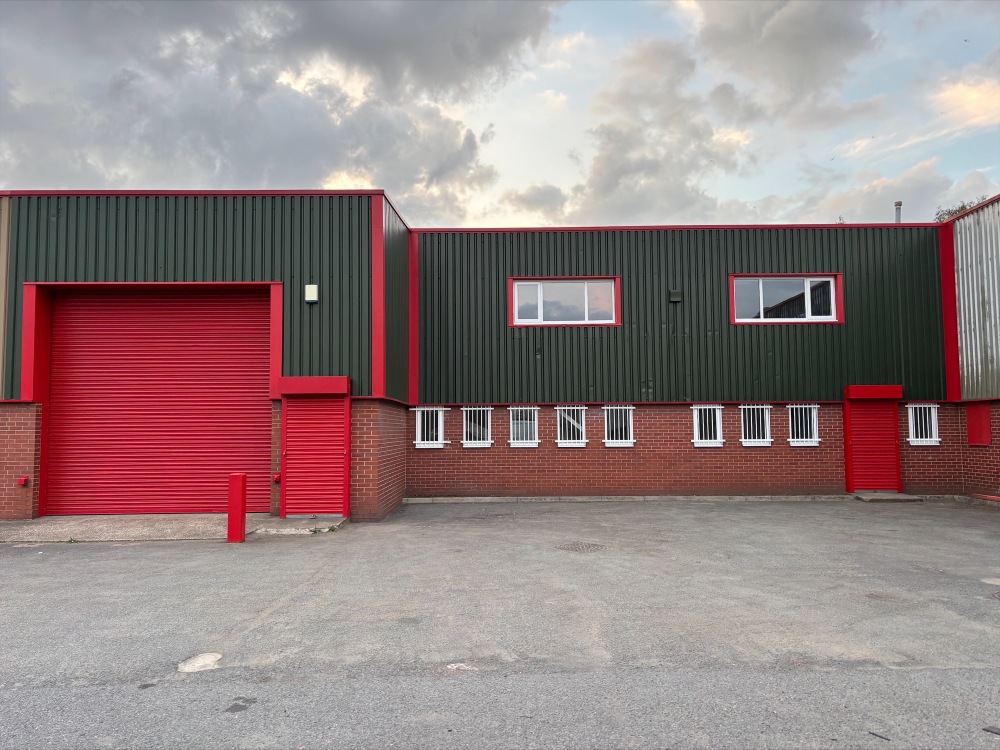<< Back to ListingUNIT 5ASHLEY INDUSTRIAL ESTATE SKIPPINGDALE SCUNTHORPE DN15 8NJ
TO LET:
£27,000 PLUS VAT PER ANNUM
5198 sq ft (482.9 sq m)
- Situated on the well connected and established Skippingdale retail, commercial, industrial and warehousing estate.
- Located within the purpose built Ashley commercial, industrial estate.
- This horseshoe shaped development overlooks a central vehicular parking and turning area for the development.
- Warehouse extends to approx. 377 sqm (4056 sq ft) offices extend to 106.40 sqm 1142 sq ft plus amenities.
- The unit has very recently been painted externally to front elevations along with internal offices.
- Immediately available.
|
 |
|
Location:
|
|
|
|
|
|
The subject property is situated in Scunthorpe which is the commercial centre of North Lincolnshire. Scunthorpe has a resident population of approximately 75,000 with industry, retail and amenities commensurate with its size.
The unit is situated on the western side of Scunthorpe on the Skippingdale Retail, Industrial and Warehouse Estate which encompasses many commercial trading units. The estate has excellent road connections via the Western Orbital Road which provides convenient access to the major residential areas of the town and the M180 motorway.
The estate has been in existence for over 35 years and has proved a popular location for many large space users. Users are varied and include The Range, Matalan, Dunelm along with carpet retailers and commercial storage units. Also, on the estate close by are industrial users including Can Pack UK along with further warehousing.
The property is within a purpose built development with units around a central car park turning and loading area for the use of the whole development. Other users on this estate include M A Hydraulics, National Survey and National Windscreens.
|
|
|
|
Description:
|
|
|
|
|
|
Portal steel framed unit with brick and block work walls along with profile metal sheeting to areas of walling and roof where there are natural lighting insets. Portal steel frame construction with an internal double storied office block with amenities.
Warehouse, largely rectangular in shape with an eave height of approx. 4.40m (14.25 ft). Apex 6.30m m (20.50 ft).
Roller shutter loading door to front elevation, light and power.
Ground floor office, personnel entrance door leads to ground floor office with windows to front elevation off which is lobbied/storage and WC.
First floor, two large offices with windows to front elevation including kitchen area, carpeted along with wall mounted electric heaters.
|
|
|
|
Accommodation:
|
|
|
|
|
|
|
Description
|
sq ft
|
sq m
|
|
GROUND FLOOR
|
|
|
|
Warehouse
|
4056
|
377 |
|
Office
|
493
|
45.90 |
|
Storage/lobby
|
32
|
3.00 |
|
Under stair storage
|
32
|
3.00 |
|
FIRST FLOOR
|
|
|
|
Office 1
|
279
|
26.00 |
|
Office 2 including kitchen
|
306
|
28.00 |
|
Total
|
5198
|
482.9
|
|
Vehicular parking directly outside unit along with shared parking, loading and turning areas.
|
|
|
|
|
Rates:
|
|
|
|
|
|
We were informed by the Local Authority rating department that the subject property has a rateable value of £16,000 per annum.
|
|
|
|
Services:
|
|
|
|
|
|
It is understood that electricity, water and drainage are available to the subject property. Heating to first floor offices via wall mounted electric heaters.
Services have not been tested and prospective occupiers are advised to check the adequacy of the supply for their intended use.
|
|
|
|
Disposal Terms:
|
|
|
|
|
|
This unit is available on an occupational lease the terms of which are negotiable but would include the tenant being responsible for repairs, all outgoings, rates and landlords legal costs on lease preparation. Ideal for industrial/warehousing and other forms of uses including commercial trading which may require planning approval.
|
|
|
|
Viewing:
|
|
|
|
|
|
Viewing is strictly by appointment with the agent. Please contact the Scunthorpe office on 01724 870520 to arrange a viewing.
|
|
|
|
Rent
|
|
|
|
|
|
£27,000 PLUS VAT PER ANNUM
|
|
|
|
Google Map:
|
|
|
|
|
|
|
|
|
|
Google Street View:
|
|
|
|
|
|
|
|
|
Conditions under which particulars are issued: Fox Knight (Commercial) Ltd trading as Paul Fox Commercial - for themselves and for their vendors or lessors
of this property whose agents they are give notice that: i) the particulars are set out as a general outline only for the guidance of the intending purchaser
or lessees and do not constitute, or constitute part of an offer or contract; ii) all descriptions, dimensions, references to condition and necessary permissions for use and occupation
and other details are given in good faith but without responsibility on the part of the vendor, lessor, Fox Knight (Commercial) Ltd trading as Paul Fox Commercial or their employees. Any
intending purchaser or lessee should not rely on them as statements or representations of fact but must satisfy themselves by inspection or otherwise as to the correctness of each of them; iii) no
person in the employment of Fox Knight (Commercial) Ltd trading as Paul Fox Commercial, has any authority to make or give representations or warranty whatsoever in relation to the property; iv) all
rentals and prices are quoted exclusive of VAT; v) Fox Knight (Commercial) Ltd trading as Paul Fox Commercial will not be liable, in negligence or otherwise for any loss arising from the use of
these particulars.
|